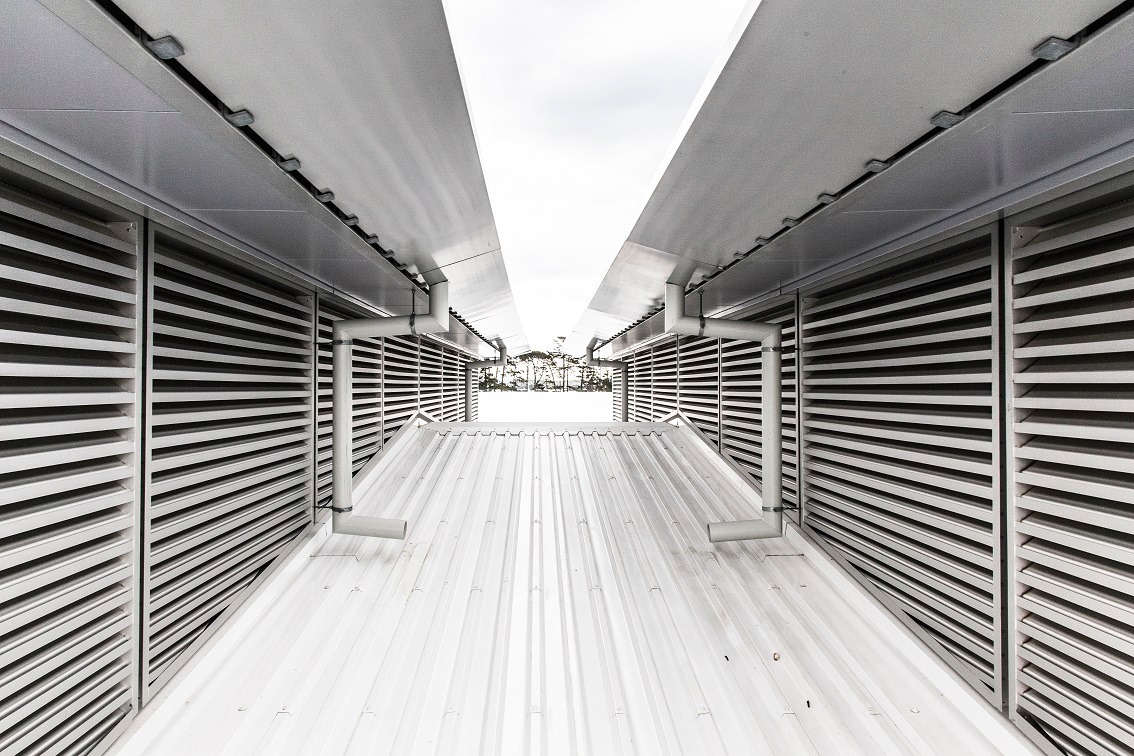Kristin School is a private education facility on the North Shore, Auckland. It enjoys an enviable reputation, a state-of-the-art campus and is widely regarded to have some of the best sports facilities in Auckland. When a new sports hall was needed, the brief was most clear – it cannot look like a sports hall.
The end result is ‘Turama’, meaning ‘enlightenment’ or ‘to illuminate’. That’s exactly what the sports hall does too. Clad in translucent material, natural light floods the interior during the day, whilst at night, the internal lights of the sports hall glows to make the building come alive. The effect is entrancing and quite compelling.
It’s also problematic. The use of lightweight materials with a reasonable degree of transparency falls foul of issues associated with solar gain. Essentially, the Sports Hall could easily become a big greenhouse, stifling not only the air inside but the performance of those playing sports. Part of the solution was the clever incorporation of large bi-fold doors at the floor level, opening up the sides of the hall and allowing in fresh air.
However, as owners of greenhouses will know only too well, opening the door on a hot day is not good enough on its own. The naturally buoyant warmer air is trapped under the roof unless an escape route is provided. That escape route was provided with the extended use of a strip of VL-100S louvres. A twin weatherstop, single bank louvre with good weather protection, it allowed for effective cross flow ventilation to keep eager athletes cool as they played.
Positioned towards the top of the rear side of the building, the louvres fade into the overall aesthetics of the building nicely, disappearing from conscious sight and allowing that translucent shell to do the heavy visual lifting. The result is most definitely not a sports hall. You might say it’s a breath of fresh air in sports hall design. Fresh air nicely conducted by the Ventuer louvres.
End User: Kristin School
Architect: Collingridge and Smith Architects
Main Contractor: N Cole Construction
Installation Partner: JW Projects
Products Supplied: Ventüer VL-100S twin weatherstop single-bank louvre system
