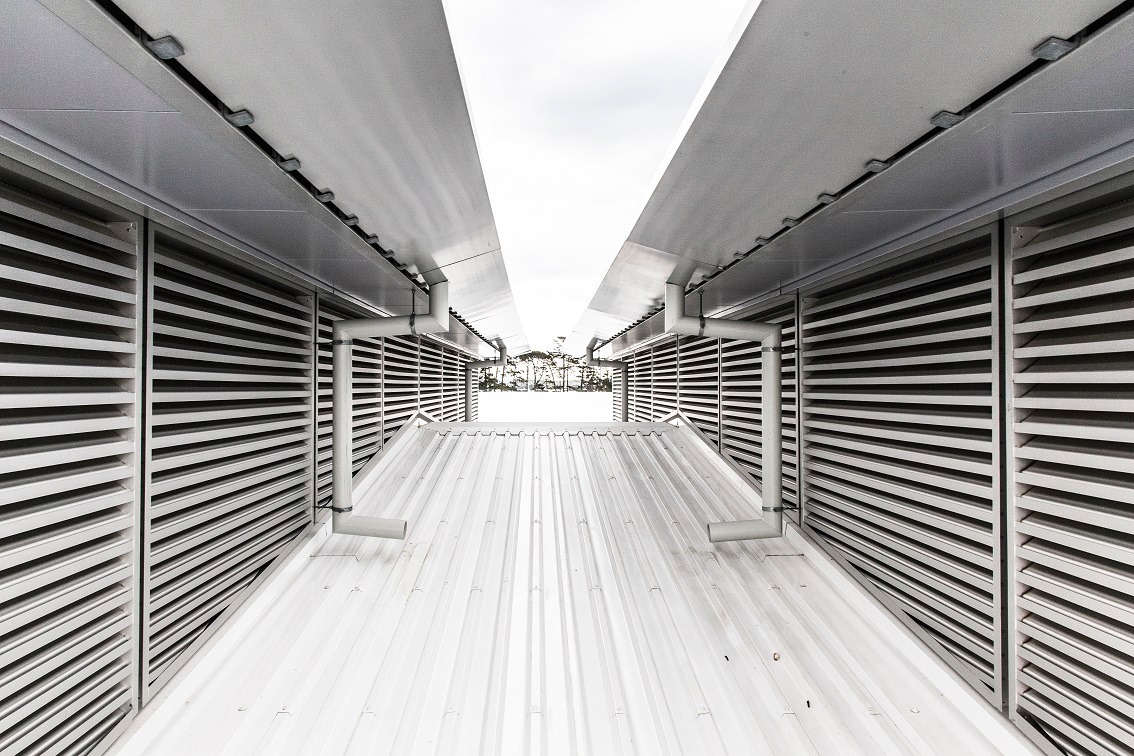Controlling the heat and humidity within the Swamp Forest habitat at Auckland Zoo requires the precise control of ventilation rates. Operable Ventuer louvres are manipulated in individual bays and ventilation rates are adjusted to react to the direction of the prevailing wind. It’s enough to keep a big smile on the face of the crocodiles below. And the children visiting them for a quick snap (photo that is).
The most ambitious project in the 100 year history of Auckland Zoo, the $62 million South East Asia Renewals Programme focused on delivering a highly immersive and interactive experience for visitors, central to which is a large, climate controlled tropical dome. Known as the Swamp Forest, it’s home to Sunda gharial crocodiles and a variety of Southeast Asian fish, along with incredibly diverse fauna.
The Swamp Forest is a circular building, featuring concrete walls beneath a translucent dome of Ethylene Tetrafluoroethylene. This acts as a thermal blanket, using solar gain to maintain a temperature of 28 degrees and between 70-90% humidity year round. Harvested rainwater is used in a special misting and rainwater system for a perfect artificial tropical environment.
Controlling the heat and humidity within the artificial environment requires the precise control of ventilation rates. Oxygen levels need to be replenished for the health of both animals and plantlife, and the threat of overheating in summer requires a predominantly passive solution to help the Zoo maintain their CarboNZero certification. The answer was a design including operable louvres, which could be manipulated in individual bays, so ventilation rates could be adjusted and react to the direction of the prevailing wind on any given day.
An added complication to the project was an issue with the movement of the building structure. The ‘ring beam’ that the roof sits on is approximately 500mm above the top of the concrete, supported by columns going down to the concentrate at regular intervals. In between these columns, the beam is designed to flex in response to wind load on the roof and seismic movement. Essentially, the top connection of the louvre panel to the structure had to be ‘floating’, as the structure can move up and down by 20 mm and needed to be able to do so without damaging or compromising the operability of the louvres.
After working through the shop drawings (including some interesting fixing details and flashings, given the circular building needed the louvres to be faceted), the solution chosen would use VCD 100 electronically operated louvres. This is a low leakage airflow regulating damper, and critically for the Auckland Zoo, it would provide them with control of volumes and pressure. For this project, the extruded aluminium blades are set in a parallel configuration, but they are available in an opposed configuration if needed. UV resistant PVC edge seals and self-lubricating injection moulded end bushing make for an enduring solution that is considered as low maintenance. The drive gear assembly is housed in the outer channel frame and is adaptable to meet project specific requirements. One requirement they could not meet was providing protection from mice. The crocodiles might like them but are kept on a strict diet, hence the mesh screen over the louvres.
The 400 metre climate controlled dome of the Swamp Forest is a unique project and the Ventuer louvres play a critical role in the preservation of the animals and plants contained within its circular walls. As part of the Jungle Track, it was a winner in the 2021 Zoo and Aquarium Association (ZAA) Australia’s large scale development habitat Award. Further, the ability of the louvres to aid the precision control of humidity, also helps the Zoo’s incredible ability to make the most of freshwater, meeting its conservation efforts which were rewarded by winning the FMANZ (Facilities Management Association of New Zealand) 2022 inaugural Sustainability and Environmental Impact Awards.
End User: Auckland Zoo
Architect: Ignite Architects
Mechanical Design: Jacobs
Main Contractor: NZ Strong
Installation Partner: Project Unite
