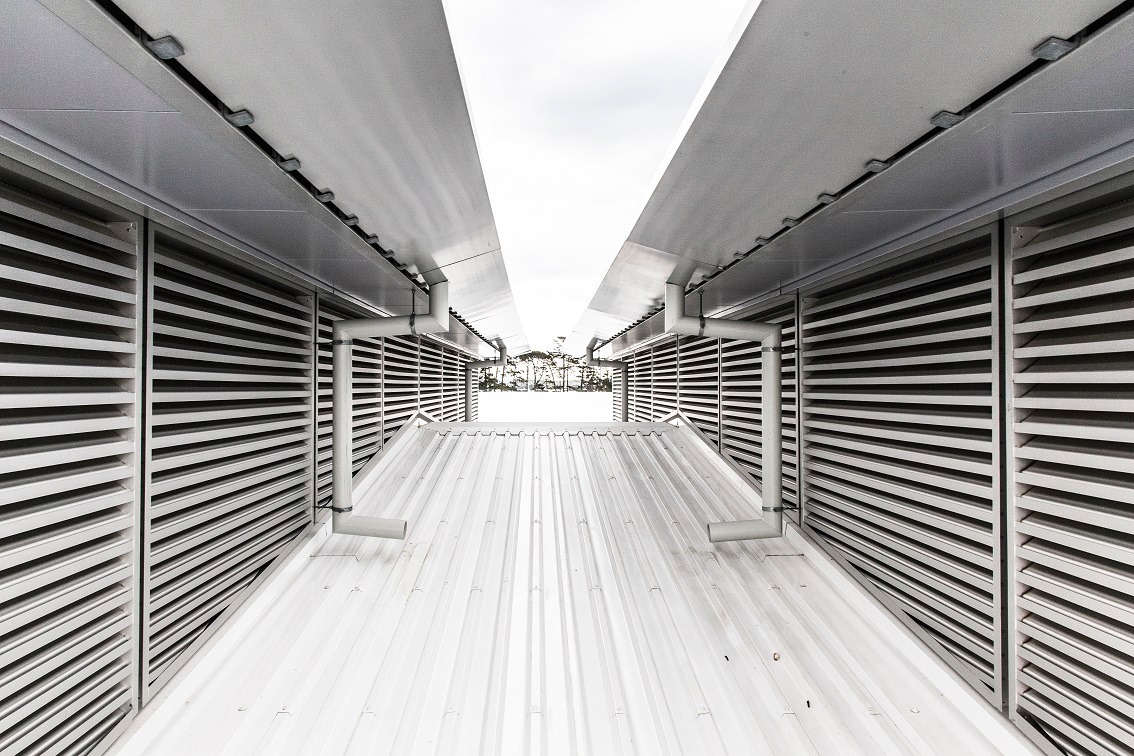The Te Atatu Peninsula Community Centre and Library is a busy place. It hums with activity yet barely makes a sound. At the same time, it craves fresh air and wants open spaces for natural ventilation. How do you let air in but not let sound out? Read on to find out…
The Te Atatu Peninsula Community Centre and Library is a focal point for locals in the waterfront suburb of West Auckland. Built to replace an unremarkable centre on the same site, which was devoid of character and remarkability, Moller Architects have designed a serious building of significant impact. It’s unapologetic and anchors the surrounding area with its bold presence.
The designed spaces include a large community hall, meeting rooms and commercial kitchen facilities. Then there’s the library itself, an expansive space for eager readers to browse, choose and check out whatever books prick their interest. Finally, there is a workroom, staff facilities and toilets. It’s a true local hub, busy and full, which needed fresh air carried inside while noise could not escape outside.
Auckland Council has a preference for a passive approach to heating and cooling, conscious of the need for their buildings to incorporate sustainable design features, so they may lead by example. Central to this is the use of natural ventilation. However, while the library itself may unconsciously lend itself to being a quieter space, the rest of the building’s purpose is about mingling, meeting and making noise. Fuelling this busy interior with fresh air is relatively easy. Containing the audible hum from spilling out into the local vicinity and annoying others nearby is more complicated.
The Ventuer solution was to use acoustic louvres which run down the side of the building. Designed to prevent noise pollution even in high density locations, they work to absorb sound and prevent it from escaping. The louvres blades are filled with a high density mineral wool. The open fibre matrix of the wool readily accepts soundwaves before routing them through its maze, dissipating the decibels for a marked difference in noise spread.
With the specially designed blades effectively sucking noise from the air and preventing its escape, air is free to flow inwards for an influx of oxygen that can reinvigorate minds and bodies using the activity hall and meeting rooms. Importantly, this meets not only the needs of occupants and others nearby, but also the sustainability needs of Auckland Council.
The AL Series of acoustic louvres from Ventuer makes the advantages described above, possible for any location. Variations in the model design offer varying degrees of protection from wind-driven rain and for space considerations, with a slimline version available for restricted areas and a more subtle aesthetic.
Such a large space still requires mechanical ventilation. The HVAC system doing this is ducted to circular Ventuer VL-104D ventilation louvres at the front of the building. Drainable louvres, they provide a medium level of weather protection and a low pressure drop. Rated as Class C under BS/EN: 13030 for air volumes up to 1.0 m3/second, they are proven and extensively used for locations where only a low level of water ingress is acceptable. At Te Atatu, their subtle presence in the top third of the building might be functional but we think the circular fitting also nods to the immediate area by the water. It might just be us – but there is something nautical about it. And like boats, they do a good job of keeping water out.
It’s lively inside the Te Atatu Peninsula Community Centre and Library. There’s a lot going on, with a steady stream of locals entering and exiting the building. In between, they play, eat, talk, compete and stock up on reading material. It’s a place that hums with activity but doesn’t make a sound. A place that feeds off fresh air without too much mechanical assistance. It’s a place that has been well designed and is well ventilated, and has been given the stamp of approval by locals whose numbers have swelled since its opening.
End User: Auckland Council
Architect: Moller Architects
Main Contractor: Hawkins Construction
Installation Partner: Insol
Products Supplied: VL-104D Drainable Louvres & AL-300 Acoustic Louvres
